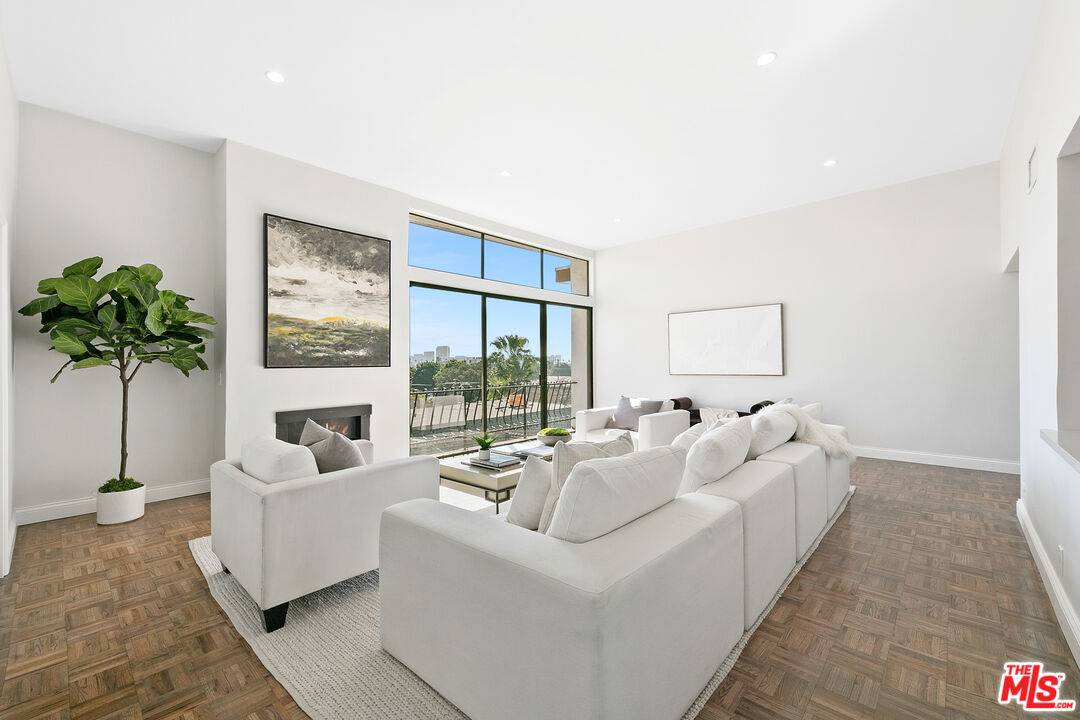$1,485,000
$1,500,000
1.0%For more information regarding the value of a property, please contact us for a free consultation.
8871 BURTON WAY #304 West Hollywood, CA 90048
2 Beds
3 Baths
1,853 SqFt
Key Details
Sold Price $1,485,000
Property Type Condo
Sub Type Condo
Listing Status Sold
Purchase Type For Sale
Square Footage 1,853 sqft
Price per Sqft $801
MLS Listing ID 22-136725
Sold Date 05/02/22
Style Traditional
Bedrooms 2
Full Baths 2
Half Baths 1
Construction Status Updated/Remodeled
HOA Fees $700/mo
HOA Y/N Yes
Year Built 1973
Lot Size 0.295 Acres
Acres 0.2946
Property Sub-Type Condo
Property Description
A designer done top floor unit with outstanding light and scale. Step through the floor to ceiling French door entry and into a reimagined near 2,000 Sq Ft home that retains Traditional elegance in an elevated transitional remodel. Near 12 foot ceilings, and equally high window glazing, offer an un-paralleled entertaining and living room space. The kitchen, on par with an estate home, has Carrera herringbone back splash and an open pass through bringing in the morning light. In addition to the spacious two beds, a third/guest bedroom or office is made possible with privacy pocket doors. Primary bedroom bath enjoys Barclay free standing tub, and as all other baths, is fitted with Phylrich fixtures, Walker-Zanger tile and and elegantly polished nickel hardware. Moments from Beverly Hills, Robertson Boulevard and the Beverly Center, one can live that Manhattan-type life in an apartment as elegant and large as a New York penthouse.
Location
State CA
County Los Angeles
Area West Hollywood Vicinity
Building/Complex Name Burton Regency
Zoning LAR4
Rooms
Family Room 1
Dining Room 0
Kitchen Counter Top, Galley Kitchen, Gourmet Kitchen, Open to Family Room, Pantry, Remodeled, Stone Counters
Interior
Interior Features 220V Throughout, Living Room Balcony, Laundry - Closet Stacked, Recessed Lighting, High Ceilings (9 Feet+), Turnkey
Heating Central
Cooling Central
Flooring Carpet, Wood, Tile
Fireplaces Number 1
Fireplaces Type Living Room
Equipment Dishwasher, Dryer, Microwave, Refrigerator, Washer, Freezer, Garbage Disposal, Range/Oven, Hood Fan
Laundry In Unit, Inside, Laundry Closet Stacked
Exterior
Parking Features Community Garage, Tandem, Assigned
Garage Spaces 2.0
Fence None
Pool None
Amenities Available None
Waterfront Description None
View Y/N Yes
View City
Handicap Access DisabilityAccess
Building
Story 3
Sewer In Street
Water District
Architectural Style Traditional
Level or Stories One
Structure Type Brick, Stucco
Construction Status Updated/Remodeled
Others
Special Listing Condition Standard
Pets Allowed Pets Permitted, Yes
Read Less
Want to know what your home might be worth? Contact us for a FREE valuation!

Our team is ready to help you sell your home for the highest possible price ASAP

The multiple listings information is provided by The MLSTM/CLAW from a copyrighted compilation of listings. The compilation of listings and each individual listing are ©2025 The MLSTM/CLAW. All Rights Reserved.
The information provided is for consumers' personal, non-commercial use and may not be used for any purpose other than to identify prospective properties consumers may be interested in purchasing. All properties are subject to prior sale or withdrawal. All information provided is deemed reliable but is not guaranteed accurate, and should be independently verified.
Bought with Sotheby's International Realty
GET MORE INFORMATION





