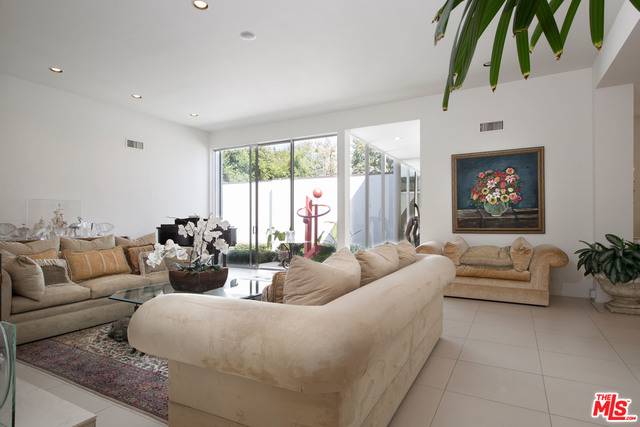$7,500,000
$8,750,000
14.3%For more information regarding the value of a property, please contact us for a free consultation.
711 N Bedford DR Beverly Hills, CA 90210
5 Beds
7 Baths
4,738 SqFt
Key Details
Sold Price $7,500,000
Property Type Single Family Home
Sub Type Single Family Residence
Listing Status Sold
Purchase Type For Sale
Square Footage 4,738 sqft
Price per Sqft $1,582
MLS Listing ID 20-616758
Sold Date 10/15/20
Style Contemporary
Bedrooms 5
Full Baths 2
Half Baths 1
Three Quarter Bath 4
Construction Status Updated/Remodeled
HOA Y/N No
Year Built 1925
Lot Size 0.329 Acres
Acres 0.329
Property Sub-Type Single Family Residence
Property Description
Fantastic location. Remodeled, very chic and sophisticated one story gated home with soaring ceilings. Floor to ceiling glass and 12' ceilings throughout. Cook's kitchen, sub-zero, Viking, custom designed kitchen, and a massive all marble center isle for kitchen gatherings. Lots of glass, massive and large volume living room with fireplace, family room, and a very formal dining room. Large grassy and lush manicured front and backyard with total privacy. A fantastic all glass family room with wet bar overlooking the pool. Great master with a large oversize dressing room. Dry Sauna, system phone, surveillance and security system indoor and outdoors, behind gate and fabulous circular drive.
Location
State CA
County Los Angeles
Area Beverly Hills
Zoning BHR1*
Rooms
Other Rooms GuestHouse, Pool House
Dining Room 0
Kitchen Island, Marble Counters
Interior
Interior Features Bar, Basement
Heating Central
Cooling Air Conditioning, Central, Multi/Zone
Flooring Carpet, Marble, Stone
Fireplaces Type Den, Family Room, Gas, Gas and Wood, Gas Starter, Guest House, Kitchen, Library, Living Room
Equipment Alarm System, Built-Ins, Garbage Disposal, Microwave
Laundry In Kitchen
Exterior
Parking Features Circular Driveway, Driveway
Garage Spaces 5.0
Pool Above Ground, Heated
View Y/N No
View None
Building
Story 1
Architectural Style Contemporary
Level or Stories Ground Level
Structure Type Concrete
Construction Status Updated/Remodeled
Others
Special Listing Condition Standard
Read Less
Want to know what your home might be worth? Contact us for a FREE valuation!

Our team is ready to help you sell your home for the highest possible price ASAP

The multiple listings information is provided by The MLSTM/CLAW from a copyrighted compilation of listings. The compilation of listings and each individual listing are ©2025 The MLSTM/CLAW. All Rights Reserved.
The information provided is for consumers' personal, non-commercial use and may not be used for any purpose other than to identify prospective properties consumers may be interested in purchasing. All properties are subject to prior sale or withdrawal. All information provided is deemed reliable but is not guaranteed accurate, and should be independently verified.
Bought with Aalpine Realty
GET MORE INFORMATION





