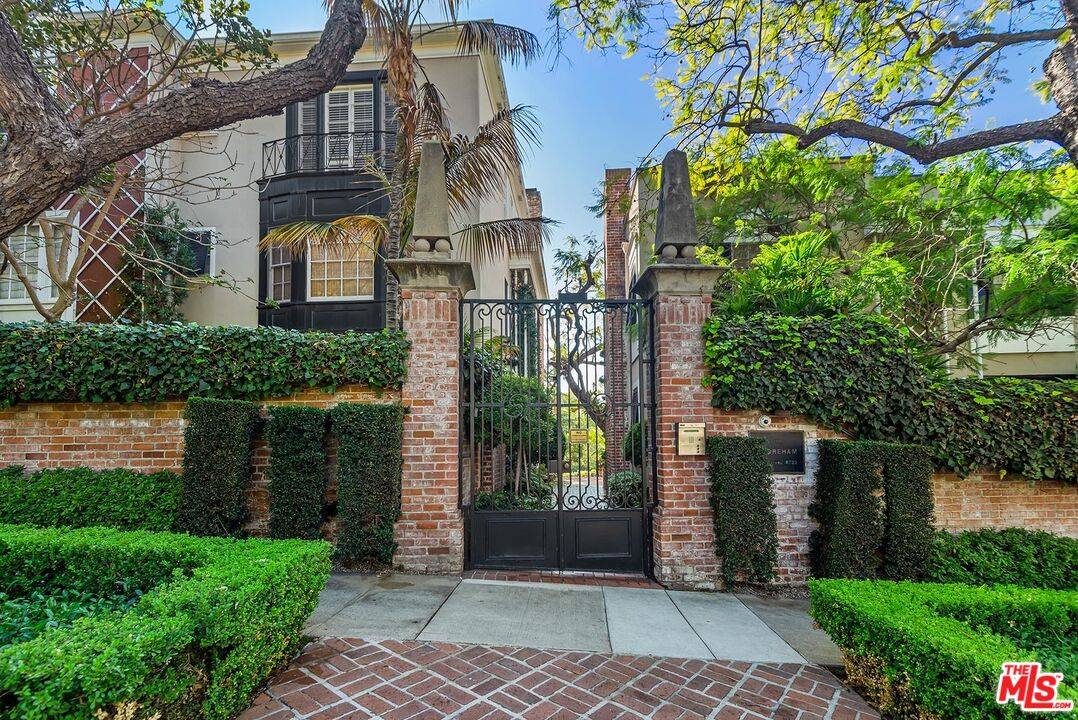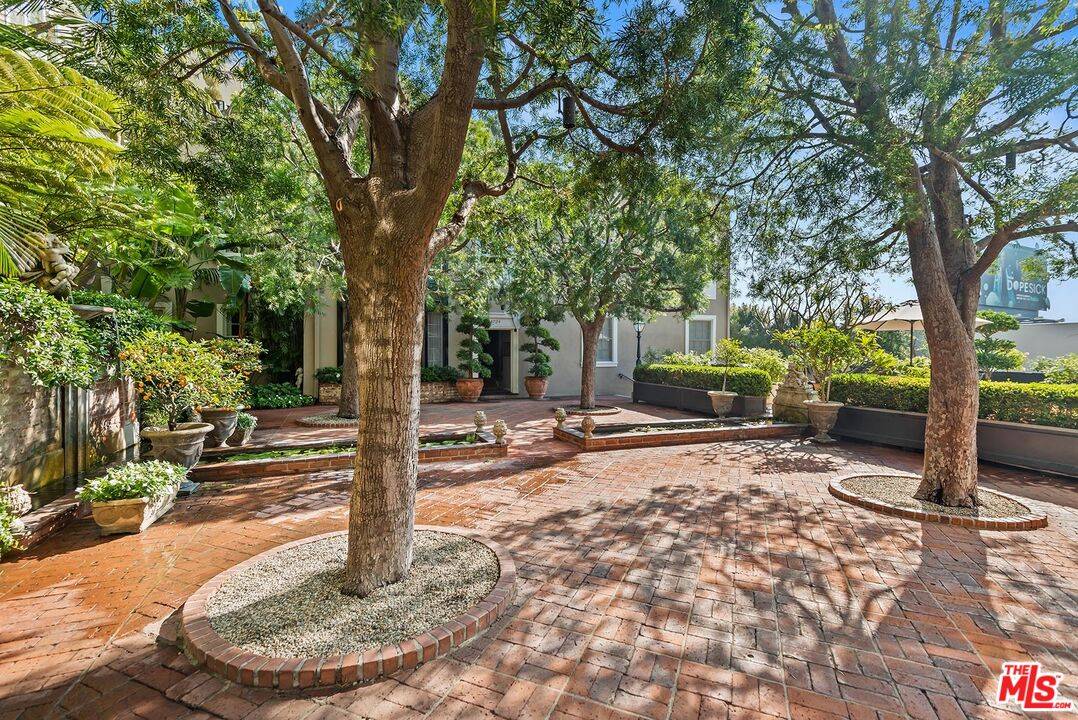$1,300,000
$1,249,000
4.1%For more information regarding the value of a property, please contact us for a free consultation.
8726 Shoreham Dr #A West Hollywood, CA 90069
2 Beds
2 Baths
1,316 SqFt
Key Details
Sold Price $1,300,000
Property Type Condo
Sub Type Condo
Listing Status Sold
Purchase Type For Sale
Square Footage 1,316 sqft
Price per Sqft $987
MLS Listing ID 21-103217
Sold Date 12/17/21
Style Traditional
Bedrooms 2
Full Baths 1
Three Quarter Bath 1
Construction Status Updated/Remodeled
HOA Fees $690/mo
HOA Y/N Yes
Year Built 1937
Lot Size 0.548 Acres
Acres 0.5482
Property Sub-Type Condo
Property Description
Elegantly remodeled unit in the storied 1930s Hollywood Regency-style retreat, The Shoreham. Located on a tree-lined cul-de-sac, enter through wrought iron gates into a romantic courtyard with lush manicured grounds, lily ponds and classical fountains. The South-facing ground floor unit boasts a formal entry that leads into the stately living room adorned with hardwood floors, 9'ceilings, crown moldings, recessed lighting and courtyard views. The formal dining room with classic wainscoting leads to the gourmet kitchen with a Wolf Range, Sub-Zero fridge, Miele dishwasher, and custom cabinetry with Absolute black granite counter tops. The primary bedroom suite has a marble finished bathroom with Waterworks fixtures and Ann Sachs tiles. The second bedroom is also en-suite and features beautiful fixtures and tiles. This home includes in-unit washer/dryer and two parking spaces. Located close to shopping, restaurants and nightlife. This would make a wonderful place to call home.
Location
State CA
County Los Angeles
Area Sunset Strip - Hollywood Hills West
Building/Complex Name The Shoreham
Zoning WDR4*
Rooms
Dining Room 1
Kitchen Granite Counters, Remodeled
Interior
Interior Features Wainscotting
Heating Central
Cooling Central
Flooring Wood, Stone Tile
Fireplaces Type None
Equipment Dishwasher, Freezer, Garbage Disposal, Microwave, Washer, Dryer, Refrigerator, Range/Oven
Laundry In Kitchen, In Unit, Laundry Closet Stacked
Exterior
Parking Features Auto Driveway Gate, Tandem, Carport
Garage Spaces 2.0
Fence Wrought Iron
Pool None
Amenities Available Assoc Maintains Landscape, Sun Deck
Waterfront Description None
View Y/N Yes
View Courtyard
Handicap Access None
Building
Story 3
Foundation None
Sewer In Street
Water In Street
Architectural Style Traditional
Level or Stories Ground Level
Construction Status Updated/Remodeled
Schools
School District Los Angeles Unified
Others
Special Listing Condition Standard
Pets Allowed Assoc Pet Rules, Call For Rules
Read Less
Want to know what your home might be worth? Contact us for a FREE valuation!

Our team is ready to help you sell your home for the highest possible price ASAP

The multiple listings information is provided by The MLSTM/CLAW from a copyrighted compilation of listings. The compilation of listings and each individual listing are ©2025 The MLSTM/CLAW. All Rights Reserved.
The information provided is for consumers' personal, non-commercial use and may not be used for any purpose other than to identify prospective properties consumers may be interested in purchasing. All properties are subject to prior sale or withdrawal. All information provided is deemed reliable but is not guaranteed accurate, and should be independently verified.
Bought with Compass
GET MORE INFORMATION





