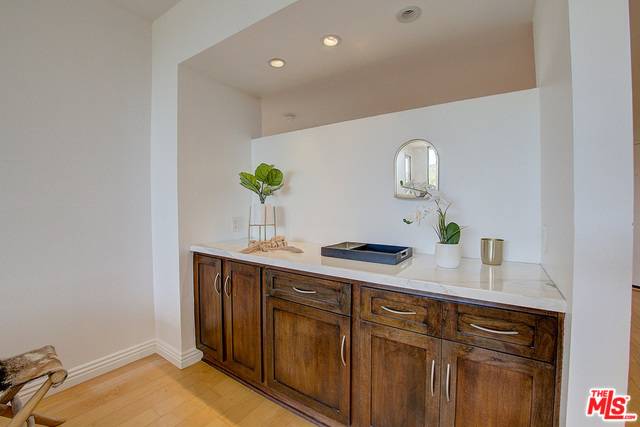$950,695
$899,900
5.6%For more information regarding the value of a property, please contact us for a free consultation.
930 N WETHERLY DR #105 West Hollywood, CA 90069
2 Beds
2 Baths
1,398 SqFt
Key Details
Sold Price $950,695
Property Type Condo
Sub Type Condo
Listing Status Sold
Purchase Type For Sale
Square Footage 1,398 sqft
Price per Sqft $680
MLS Listing ID 20-571086
Sold Date 05/15/20
Style Low Rise
Bedrooms 2
Full Baths 2
Construction Status Updated/Remodeled
HOA Fees $777/mo
HOA Y/N Yes
Year Built 1979
Lot Size 0.405 Acres
Property Sub-Type Condo
Property Description
Welcome Home to Weatherly Terrace in the iconic Normal Triangle. Move-in ready, front-facing 2BR/2BA elevated 1st floor Unit w/ serene city & treetop VIEWS from the Living Room & Balcony. Enter through the regal double front doors, & be greeted by an open layout & floor-to-ceiling sliding doors letting in an abundance of natural light. Boasts a beautifully REMODELED Kitchen w/ Stainless Steel Appliances, built-in shelving, gleaming Hardwood Flrs, Smooth Ceilings, New Paint, Recessed Lighting, built-in Bar, corner Fireplace, Central A/C, In-Unit Laundry & 2 Balconies. BONUS/OFFICE area off the kitchen. Both Ensuite BR's are spacious & have built-in bookshelves. Master has expansive walk-in closet. The well-maintained, controlled access complex is on a quiet, low traffic street, has a newly-renovated Pool & Spa, & EQ Insurance is included. Two Parking Spots. PRIME LOCATION w/ easy access to the Sunset Strip, trendy restaurants, shops, entertainment & the hottest nightlife in the city.
Location
State CA
County Los Angeles
Area West Hollywood Vicinity
Building/Complex Name Wetherly Terrace HOA
Zoning WDR4*
Rooms
Dining Room 0
Kitchen Galley Kitchen, Gourmet Kitchen, Remodeled, Tile Counters
Interior
Interior Features Built-Ins, Dry Bar, Living Room Balcony, Mirrored Closet Door(s), Open Floor Plan, Recessed Lighting, Turnkey
Heating Central
Cooling Air Conditioning
Flooring Carpet, Hardwood, Laminate, Tile
Fireplaces Number 1
Fireplaces Type Gas, Living Room
Equipment Built-Ins, Dishwasher, Dryer, Range/Oven, Refrigerator, Washer
Laundry In Kitchen, In Unit
Exterior
Parking Features Gated
Pool Association Pool, In Ground
Amenities Available Controlled Access, Elevator, Gated Parking, Pool, Spa
View Y/N Yes
View City, Tree Top
Building
Lot Description Gated Community
Story 1
Architectural Style Low Rise
Level or Stories One
Construction Status Updated/Remodeled
Others
Special Listing Condition Standard
Pets Allowed Assoc Pet Rules, No
Read Less
Want to know what your home might be worth? Contact us for a FREE valuation!

Our team is ready to help you sell your home for the highest possible price ASAP

The multiple listings information is provided by The MLSTM/CLAW from a copyrighted compilation of listings. The compilation of listings and each individual listing are ©2025 The MLSTM/CLAW. All Rights Reserved.
The information provided is for consumers' personal, non-commercial use and may not be used for any purpose other than to identify prospective properties consumers may be interested in purchasing. All properties are subject to prior sale or withdrawal. All information provided is deemed reliable but is not guaranteed accurate, and should be independently verified.
Bought with Sotheby's International Realty
GET MORE INFORMATION





