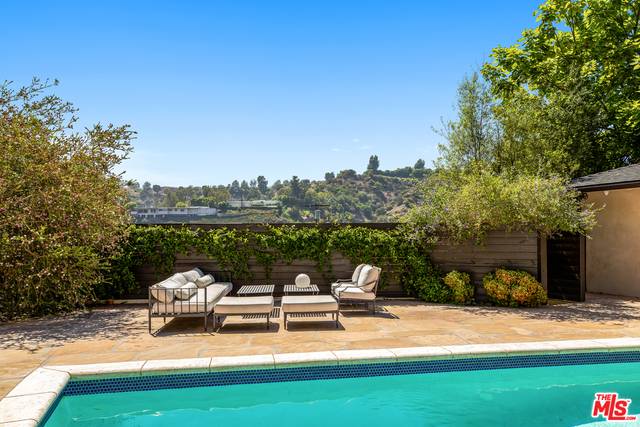$2,375,000
$2,548,800
6.8%For more information regarding the value of a property, please contact us for a free consultation.
9520 Dalegrove Dr Beverly Hills, CA 90210
3 Beds
4 Baths
2,066 SqFt
Key Details
Sold Price $2,375,000
Property Type Single Family Home
Sub Type Single Family Residence
Listing Status Sold
Purchase Type For Sale
Square Footage 2,066 sqft
Price per Sqft $1,149
MLS Listing ID 20-612476
Sold Date 10/13/20
Style Mid-Century
Bedrooms 3
Full Baths 2
Half Baths 1
Three Quarter Bath 1
Construction Status Updated/Remodeled
HOA Y/N No
Year Built 1951
Lot Size 0.297 Acres
Acres 0.2968
Property Sub-Type Single Family Residence
Property Description
Paradise found at 9520 Dalegrove in BHPO! This completely renovated mid-century home is set at the end of a cul-de-sac & surrounded by lush landscaping w/canyon views. The seller loves the open floor plan coupled w/the privacy of this home. Their favorite room is the great room w/light streaming in through a wall of glass, to the expansive bkyd. w/salt water pool. Cooks will enjoy the beautifully appointed kitchen w/ built-in Viking appliances, pot filler & island opening to the dining room w/bay window & large living room w/fireplace & powder room. This split level home offers one bedroom suite on the main level & two bedroom suites on the upper level. The 2nd bedroom & master suite open up to a private rear patio perfect for your morning coffee or an afternoon of lounging. The luxurious master suite, w/walk in closet + a 2nd closet, marble bath w/separate spa tub & steam shower & dual sinks opens up to both the rear patio & backyard w/canyon views. Discover your paradise right here
Location
State CA
County Los Angeles
Area Beverly Hills Post Office
Zoning LARE15
Rooms
Other Rooms None
Dining Room 1
Kitchen Gourmet Kitchen, Remodeled
Interior
Interior Features Cathedral-Vaulted Ceilings, Open Floor Plan, Laundry - Closet Stacked, Recessed Lighting, Turnkey
Heating Central
Cooling Central
Flooring Hardwood, Mixed, Stone Tile, Tile
Fireplaces Number 1
Fireplaces Type Living Room, Gas
Equipment Alarm System, Built-Ins, Dishwasher, Garbage Disposal, Range/Oven, Refrigerator, Stackable W/D Hookup
Laundry Laundry Closet Stacked, Inside
Exterior
Parking Features Door Opener, Driveway, Garage - 2 Car, Garage Is Detached
Garage Spaces 2.0
Pool Heated, Salt/Saline
View Y/N Yes
View Canyon
Building
Lot Description Secluded, Back Yard, Fenced Yard
Story 1
Sewer In Street Paid
Water Public
Architectural Style Mid-Century
Level or Stories Multi/Split
Construction Status Updated/Remodeled
Schools
School District Los Angeles Unified
Others
Special Listing Condition Standard
Read Less
Want to know what your home might be worth? Contact us for a FREE valuation!

Our team is ready to help you sell your home for the highest possible price ASAP

The multiple listings information is provided by The MLSTM/CLAW from a copyrighted compilation of listings. The compilation of listings and each individual listing are ©2025 The MLSTM/CLAW. All Rights Reserved.
The information provided is for consumers' personal, non-commercial use and may not be used for any purpose other than to identify prospective properties consumers may be interested in purchasing. All properties are subject to prior sale or withdrawal. All information provided is deemed reliable but is not guaranteed accurate, and should be independently verified.
Bought with Compass
GET MORE INFORMATION





