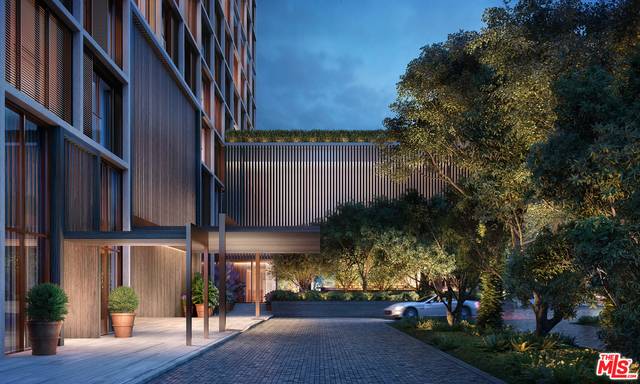$7,200,000
$8,500,000
15.3%For more information regarding the value of a property, please contact us for a free consultation.
9040 W SUNSET BLVD #1103 West Hollywood, CA 90069
3 Beds
4 Baths
2,311 SqFt
Key Details
Sold Price $7,200,000
Property Type Condo
Sub Type Condo
Listing Status Sold
Purchase Type For Sale
Square Footage 2,311 sqft
Price per Sqft $3,115
MLS Listing ID 19-525052
Sold Date 07/31/20
Style Contemporary
Bedrooms 3
Full Baths 3
Half Baths 1
HOA Fees $4,497/mo
HOA Y/N Yes
Year Built 2018
Property Sub-Type Condo
Property Description
Residence 1103 boasts 2311 square feet of interior living space with 3 bedrooms, 3 full baths and a powder room plus two glorious terraces each over 40' in length offering sweeping panoramic southern views of the Hollywood Hills, Beverly Hills, Century City, and the Downtown LA skyline. Sliding walls of glass open to create a sprawling approx. 27' x 27' indoor/outdoor Great Room opening to a deep 8' terrace. The elegant, custom John Pawson-designed teak Molteni kitchen features teak cabinets and Vola brushed chrome fixtures. The oversize master suite offers a light-filled master bath with John Pawson custom-designed, freestanding concrete tub, large walk-in closet, and oversize master bedroom. The master bedroom and master bathroom both open to a second 40' terrace. A 35' entry gallery and two secondary bedrooms each with en-suite bath complete this home. The residences include John Pawson custom designed doors with flush frames integrated into wall finishes throughout.
Location
State CA
County Los Angeles
Area West Hollywood Vicinity
Building/Complex Name The Residences at the West Hollywood EDITION
Zoning WDC2
Rooms
Dining Room 0
Interior
Heating Central
Cooling Central
Flooring Stone, Wood
Fireplaces Type None
Equipment Built-Ins, Cable, Dishwasher, Dryer, Elevator, Freezer, Garbage Disposal, Gas Dryer Hookup, Ice Maker, Microwave, Network Wire, Range/Oven, Refrigerator, Vented Exhaust Fan, Washer
Laundry In Unit
Exterior
Parking Features Garage - 2 Car, Valet
Pool Association Pool
Amenities Available Assoc Maintains Landscape, Concierge, Conference, Elevator, Exercise Room, Extra Storage, Fitness Center, Gated Parking, Guest Parking, Onsite Property Management, Outdoor Cooking Area, Pool, Sauna, Security, Spa, Steam Room, Valet Parking
View Y/N Yes
View Hills
Building
Story 14
Architectural Style Contemporary
Others
Special Listing Condition Standard
Pets Allowed Yes
Read Less
Want to know what your home might be worth? Contact us for a FREE valuation!

Our team is ready to help you sell your home for the highest possible price ASAP

The multiple listings information is provided by The MLSTM/CLAW from a copyrighted compilation of listings. The compilation of listings and each individual listing are ©2025 The MLSTM/CLAW. All Rights Reserved.
The information provided is for consumers' personal, non-commercial use and may not be used for any purpose other than to identify prospective properties consumers may be interested in purchasing. All properties are subject to prior sale or withdrawal. All information provided is deemed reliable but is not guaranteed accurate, and should be independently verified.
Bought with Barbano Realty
GET MORE INFORMATION





