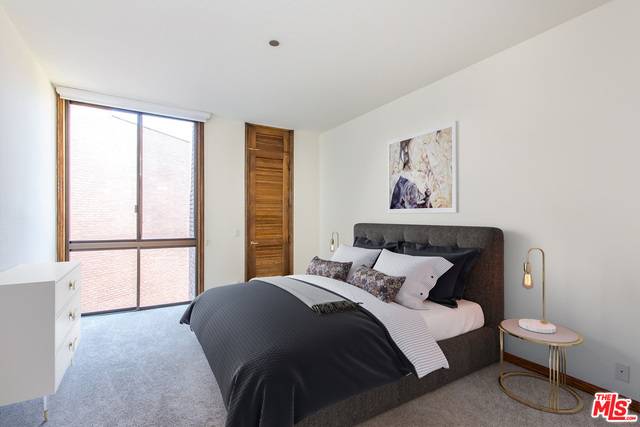$1,620,000
$1,699,000
4.6%For more information regarding the value of a property, please contact us for a free consultation.
300 N Swall Dr #451 Beverly Hills, CA 90211
2 Beds
3 Baths
2,676 SqFt
Key Details
Sold Price $1,620,000
Property Type Condo
Sub Type Condo
Listing Status Sold
Purchase Type For Sale
Square Footage 2,676 sqft
Price per Sqft $605
MLS Listing ID 20-611044
Sold Date 09/29/20
Style Contemporary
Bedrooms 2
Full Baths 2
Half Baths 1
HOA Fees $2,275/mo
HOA Y/N Yes
Year Built 1981
Lot Size 2.289 Acres
Acres 2.2894
Property Sub-Type Condo
Property Description
One of a Kind...Highly sought after single level penthouse with almost no common walls. It is almost 2,700 sq ft. Inside laundry room. The spaces are perfectly appointed, at the Four Season Resort style Complex. It is Full service with 24 hour valet, concierge, pool and fitness center. There are 2 bedrooms and a separate den with pocket doors, a formal dining room, floor to ceiling windows, a fire place in the living room. Front facing, with a large balcony facing West. The master suite is Opulent with 2 toilet closets, a soaking tub, a separate shower and dual sinks. There are 2 walk in closets, a walk in closet in the 2nd bedroom. Electric blinds thru out. The location is an A+, near Cedars-Sinai, Temples, downtown Beverly Hills, the Ivy, so many cafes and night clubs, and West Hollywood is minutes away.
Location
State CA
County Los Angeles
Area Beverly Hills
Building/Complex Name the Four Seasons
Zoning BHR4*
Rooms
Dining Room 0
Kitchen Galley Kitchen, Stone Counters
Interior
Interior Features Bidet
Heating Central
Cooling Air Conditioning, Central
Flooring Carpet, Ceramic Tile
Fireplaces Number 1
Fireplaces Type Gas, Gas Starter
Equipment Built-Ins, Garbage Disposal, Freezer, Dryer, Dishwasher, Elevator, Microwave, Intercom, Hood Fan, Washer, Range/Oven, Refrigerator
Laundry In Unit, Room
Exterior
Parking Features Valet, Assigned
Garage Spaces 2.0
Fence None
Pool In Ground, Community
Amenities Available Assoc Pet Rules, Exercise Room, Concierge, Controlled Access, Sauna
Waterfront Description None
View Y/N Yes
View Tree Top
Roof Type Composition, Flat
Handicap Access Low Pile Carpeting
Building
Story 4
Foundation None
Sewer In Street Paid
Water Public
Architectural Style Contemporary
Level or Stories Top Level
Others
Special Listing Condition Standard
Pets Allowed Call For Rules
Read Less
Want to know what your home might be worth? Contact us for a FREE valuation!

Our team is ready to help you sell your home for the highest possible price ASAP

The multiple listings information is provided by The MLSTM/CLAW from a copyrighted compilation of listings. The compilation of listings and each individual listing are ©2025 The MLSTM/CLAW. All Rights Reserved.
The information provided is for consumers' personal, non-commercial use and may not be used for any purpose other than to identify prospective properties consumers may be interested in purchasing. All properties are subject to prior sale or withdrawal. All information provided is deemed reliable but is not guaranteed accurate, and should be independently verified.
Bought with Sotheby's International Realty
GET MORE INFORMATION





