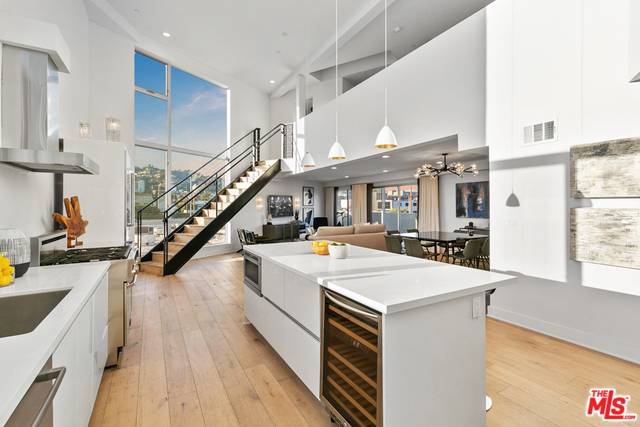$1,645,370
$1,695,000
2.9%For more information regarding the value of a property, please contact us for a free consultation.
616 N CROFT AVE #PH9 West Hollywood, CA 90048
2 Beds
3 Baths
1,815 SqFt
Key Details
Sold Price $1,645,370
Property Type Condo
Sub Type Condo
Listing Status Sold
Purchase Type For Sale
Square Footage 1,815 sqft
Price per Sqft $906
MLS Listing ID 20-568438
Sold Date 05/12/20
Style Architectural
Bedrooms 2
Full Baths 1
Half Baths 1
Three Quarter Bath 1
HOA Fees $639/mo
HOA Y/N Yes
Year Built 2015
Lot Size 0.321 Acres
Property Sub-Type Condo
Property Description
3D VIRTUAL TOUR 24/7 OPEN HOUSE AVAILABLE! Extraordinary luxury modern 2 Bd + 2.5 Ba penthouse designed by award-winning Architect Michael Lehrer FAIA. Highly coveted private unit showcases volumes of space sundrenched with light, soaring ~17 foot high ceilings, dramatic floating staircase, huge walls of glass, panoramic city + mountain views, massive walls for showcasing art, & large private outdoor rooftop deck! Boasting a stunning contemporary chef's kitchen w/ top of the line appliances, stylish designer finishes, quartz countertops, plus modern bathrooms, Carrera marble tiles, Oak hardwood flooring throughout, & multiple large balconies. A Main level Master Bedroom Suite w/ spa bath & custom closets, & an upper level Loft (2nd bedroom) offers an amazing space for use as a creative home office or guest room. This Boutique 11-unit newer construction (2015) building is located in heart of prime West Hollywood offering the ultimate in lifestyle. Side-by-side parking. Uber-sexy LA pie
Location
State CA
County Los Angeles
Area West Hollywood Vicinity
Building/Complex Name 616 Croft Court Homeowners Association
Zoning WDR3C*
Rooms
Dining Room 0
Interior
Heating Central
Cooling Air Conditioning, Central
Flooring Hardwood, Tile
Fireplaces Type None
Equipment Dishwasher, Garbage Disposal, Hood Fan, Microwave, Range/Oven, Refrigerator, Other
Laundry In Unit
Exterior
Parking Features Assigned, Community Garage, Controlled Entrance, Door Opener, Gated Underground, Side By Side
Garage Spaces 2.0
Pool None
Amenities Available Controlled Access, Elevator
View Y/N Yes
View City, City Lights, Hills
Building
Story 3
Sewer In Street
Architectural Style Architectural
Others
Special Listing Condition Standard
Pets Allowed Call For Rules
Read Less
Want to know what your home might be worth? Contact us for a FREE valuation!

Our team is ready to help you sell your home for the highest possible price ASAP

The multiple listings information is provided by The MLSTM/CLAW from a copyrighted compilation of listings. The compilation of listings and each individual listing are ©2025 The MLSTM/CLAW. All Rights Reserved.
The information provided is for consumers' personal, non-commercial use and may not be used for any purpose other than to identify prospective properties consumers may be interested in purchasing. All properties are subject to prior sale or withdrawal. All information provided is deemed reliable but is not guaranteed accurate, and should be independently verified.
Bought with The Bienstock Group
GET MORE INFORMATION





